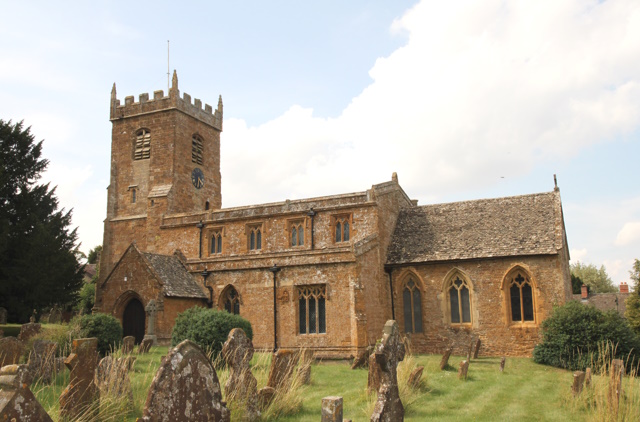


























Holy Trinity Church, Shenington
Holy Trinity Church in Shenington comprises a nave, chancel, south aisle, and western tower. The earliest part of the church is the former chancel arch, enriched with chevron and cable mouldings, which dates from the 12th century; at the restoration of 1879 it was removed to its present position between the organ chamber and the chancel. The south aisle was built in the 13th century. The dividing arches of the Early English arcade are supported on octagonal shafts with capitals decorated with stiff-leaf foliage. In the early 14th century windows were inserted in the chancel walls, a rood-screen was erected, and a canopied piscina, a locker, and one stone seat were installed. The south aisle was rebuilt in its present form, with Decorated windows and ashlar-faced walls. Also in the 14th century the nave was heightened and clerestory windows were inserted on the south side. A south porch was added in the 15th century. The west tower cannot be earlier than the late 15th century and the architectural details, in particular the belfry windows, might suggest an even later date. A bequest of 1504 'for the making of the steeple of Shenington' probably dates the work precisely. The medieval church contained a side altar dedicated to Our Lady. Box pews were installed in the late-17th or early18th century. In 1720–21 the roof of the tower was new-leaded, but it is clear that the fabric of the church was in general disrepair at that time. By will proved in 1734 Samuel Davenport, wharfinger of London, left £100 for repairing, rebuilding, or finishing the church. In 1739 fairly extensive repairs to the nave and south aisle, including the rebuilding of a side wall, were carried out. It seems from the large plumber's and carpenter's bills and the references to timber and lead that the work was chiefly connected with roofs. In 1742 Oriel College was asked to give timber for the erection of a gallery for 'a company of singers'. Before the end of the century the north walls of the nave and chancel and the east end of the chancel were rebuilt in 'a bald and tasteless style'. In 1840 a new church door was put in. In 1867 the west gallery was removed, 'four new windows' were inserted (apparently those now in the north wall of the nave), and the exterior of the church was stuccoed. Restoration was carried out in 1879 by the architect J. L. Pearson, with G. Bartlett of Bloxham as builder. A new chancel arch was built in the 'Early English' style and in the course of this work the upper doorway of the rood-loft staircase, which was in perfect condition in 1841, was obliterated. A vestry was built in the Decorated style, its window partly a copy of the east window of the chancel. The east window itself was altered and placed higher in the wall. The west window of the south aisle and another window were entirely renewed and were copied exactly from the original windows. New bases were put to all the pillars. The whole church was re-roofed in oak. It was presumably in the course of this work that all '18th-century ugliness' was replaced by work in the Gothic style. The old box-pews were replaced by pitch pine open benches and the 14th-century rood-loft which formed the back of one of the box-pews in 1841 was presumably destroyed. Oak choir stalls, pulpit, and lectern were installed and a reredos erected. The chancel and the aisles of the nave were tiled. A new font, made before 1821, was removed from the chancel to the west end of the south aisle. New heating apparatus was installed. In 1948 the church acquired electric light. The earliest monumental inscriptions are to Mary Goodwin (d. 1666/7), and to Robert (d. 1699) and Elizabeth Pettifer (d. 1713), who did 'much good to their relations and the poor'. The tablet to the Pettifers was put up in 1716 by Samuel Davenport (d. 1734), whose own bequest to the parish was commemorated by the churchwardens in 1739. There is a tablet to Arthur Blythman, rector for 57 years (1869–1926), and a memorial window to R. E. Hughes (rector 1801–46). In the external wall of the south aisle is a medieval sculpture representing a man and an ox. Stained glass windows, designed by Jones & Willis of Birmingham, were erected in 1909, 1920, and 1921. The church possesses a silver Elizabethan chalice and paten cover, both hall-marked 1576. The five bells were all cast in 1678 by Henry Bagley and were hung on a frame of 1615. They were rehung c. 1926. A clock was placed in the tower before 1720. The registers of baptisms and burials are complete from 1721 and the register of marriages from 1753. Historical information about Holy Trinity Church is provided by 'Parishes: Shenington', in A History of the County of Oxford: Volume 9, Bloxham Hundred, ed. Mary D Lobel and Alan Crossley (London, 1969), pp. 139-150. British History Online http://www.british-history.ac.uk/vch/oxon/vol9/pp139-150 [accessed 20 February 2023]. Holy Trinity Church is a Grade II* listed building. For more information about the listing see CHURCH OF HOLY TRINITY, Shenington with Alkerton - 1183960 | Historic England For more information about Holy Trinity Church see Parishes: Shenington | British History Online (british-history.ac.uk). |

